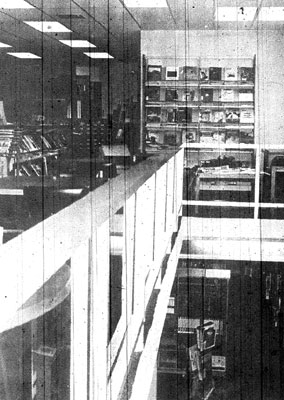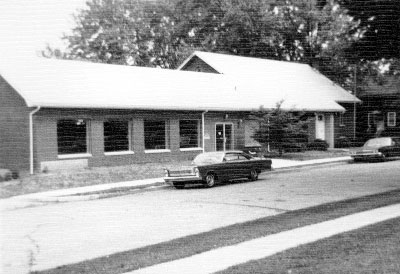

This article was published in the August 31, 2006 issue of The Bremen Enquirer and is reprinted here with their permission.
This week's installment on the history of the W.E. Walter Memorial Library concludes the three-part series devoted to the subject. In earlier articles, we've explored how the library first began, then followed the story through the phase of construction. Now we dedicate space to the renovations and additions that have been added to the facility over the years, resulting in the library becoming the landmark presently known throughout the community.
By Amy Wenger
Enquirer Correspondent
BREMEN — It has been said that every 20 years or so, a new generation comes to pass. With that theory in mind, it seems quite appropriate that approximately two decades after the movement first began to construct the W.E. Walter Memorial Library, it was observed that with the ever evolving times, combined with the rapidly rising population of the community, the local library must also embark on a mission of change.
Though the first renovation effort was not completed until almost midway through the 1970s, the chatter about upgrading the library was beginning to resonate as far back as 1966. It was becoming more of a reality that the enormous quantity of materials culled over the years simply could not fit within the given spaces. The entire collection of children's books eventually had to be relocated to the lower floor basement, essentially maximizing all available room to make way for books.
Initially, it appeared that the project would be met with a favorable response, but the endeavor, which would substantially enhance the size of the library, did encounter some resistance. Because of the size of the proposed expansion, which added a large wing of space to both the north and east sides of the building, there were some opponents who made their feelings known by filing a counter petition in 1969. As a result of this action, a Citizen's Advisory Committee was formed to study the ramifications of the addition, and to find ways to present a feasible solution for everyone.
Eventually, the project would press on by 1973, but with a modified set of specifications and a slightly smaller space allotted for the addition. The lots slated for inclusion in the renovation were purchased, and the monies earmarked for annual appropriation from the Library Improvement Reserve Fund (LIRF) and transferred from the operating fund. The price tag was estimated at $132,000. A few local residents were tapped for their expertise, including O. Jay Stine, who teamed with Mishawaka architect Edward Malo for the addition design.
The men certainly faced a most unusual set of challenges. The project called for nearly 5,000 feet of additional building space, parlayed over two floors, plus the adjustment of entrances for both the main portion of the library, and to the lower level of the library, which was primarily the children's section. To accomplish the objective would be made even more daunting by the fact that the newly acquired properties were situated on a sloping terrain, so in essence, certain elements of the construction would have to be nestled in between the two floors already present. The roof lines of each wing were adjusted accordingly, and the end result made for a spectacular exterior appearance.
Another fascinating feature that was included in the renovation was the creation of a "light well," which was something of a hole within the floor of the adult section, facing west just beneath four large six by seven foot windows. The light that was captured was then cascaded down into the children's area, allowing for an abundance of sunshine to filter in. The well itself was bordered by aluminum rails and glass panels, addressing safety concerns and providing a buffer to the sound below.
Construction for the additions became the work of I.O. Pfeiffer and Sons, with John Pfeiffer handling most of the primary details. Excavation took place in January of 1973, with the building phase staying fairly close to the proposed timeline of completion, which was just under one year. The two new wings were officially opened to the public by the start of 1974.
 |
 |
| Interior "light well" and west side exterior of the 1974 Library addition. | |
At that time, the W.E. Walter Memorial Library was one of only 19 libraries in the state to utilize an intricate system known as INDIRS, which was a computer network allowing patrons to obtain social and economic information pertaining to Indiana, free of charge. This was considered an admirable accomplishment, given the small size of the community and the fact that the town's library was still considered to be in its "infancy", as described in a news article from 1974.
Over the course of the following several years, computer technology progressed rapidly, from that of a rather primitive, basic existence to vast wealths of seemingly endless data, accessible at lightning paced speeds. By the late 1980s, the time had come once again to pursue avenues of transformation and transition.
In 1990, work began in earnest to create a spacious 8,600 square foot addition to the library, with a great deal of reorganization also slated for completion. The final financial result of the endeavor was tallied at $1.7 million dollars.
To enable the building to be compliant with the concerns of the disabled, an elevator was built in, and a staff workroom, computer workstations, and the periodicals section were all relegated to the main floor, or "street level". Also added to the impressive list of new and enhanced features was an audio-visual area with its own entrance, exit, and circulation desk.
Cardholders were now able to peruse a floor to ceiling array of videos, records, cassettes, and compact discs.
A new reference desk was added to the main level as well, and the circulation desk was expanded to stretch 20 feet in length, allowing the staff to take care of guest concerns in a more efficient manner. The periodical section was given its own section, enabling visitors to browse without necessarily needing to rely on assistance from the staff. Also offered to the public was the use of a private typing room with typewriters available, plus a small conference room.
The children's sector of the library, still housed in the lower level, was nearly doubled in size, and was cordoned off into separate venues of reading levels dependent on ages and reading skills. A new, larger meeting room was added, with the capability to be divided into two rooms. There was also a listening area for audio equipment, a new computer, additional shelving units installed, restrooms, and a child-accessible drinking fountain.
The celebration that feted the newest upgrades and additions to the facility took place on March 22, 1992, launching a week of special events and festivities to introduce guests to the changes, and to keep anticipation running high. There was music, balloons, clowns, guest speakers, authors, vintage clothing presentations, storytellers and countless other highlights during the week. It was a time that definitely gave new meaning to the phrase, "grand opening".
Today, almost 15 years after the final phase of construction ceased, and 50 years since its inception, the W.E. Walter Memorial Library remains one of Bremen's most treasured assets, and promises to remain a revered landmark for many more generations to follow.
AUTHOR'S NOTE — I gratefully acknowledge the assistance of Marsha Patterson, library director, and David Horn, former Bremen resident and past Enquirer contributor, for sharing their memories and their archives with me, which provided such immensely valuable and fascinating revelations during the research of this series.
Previous week: Raising the Roof — The Campaign Begins